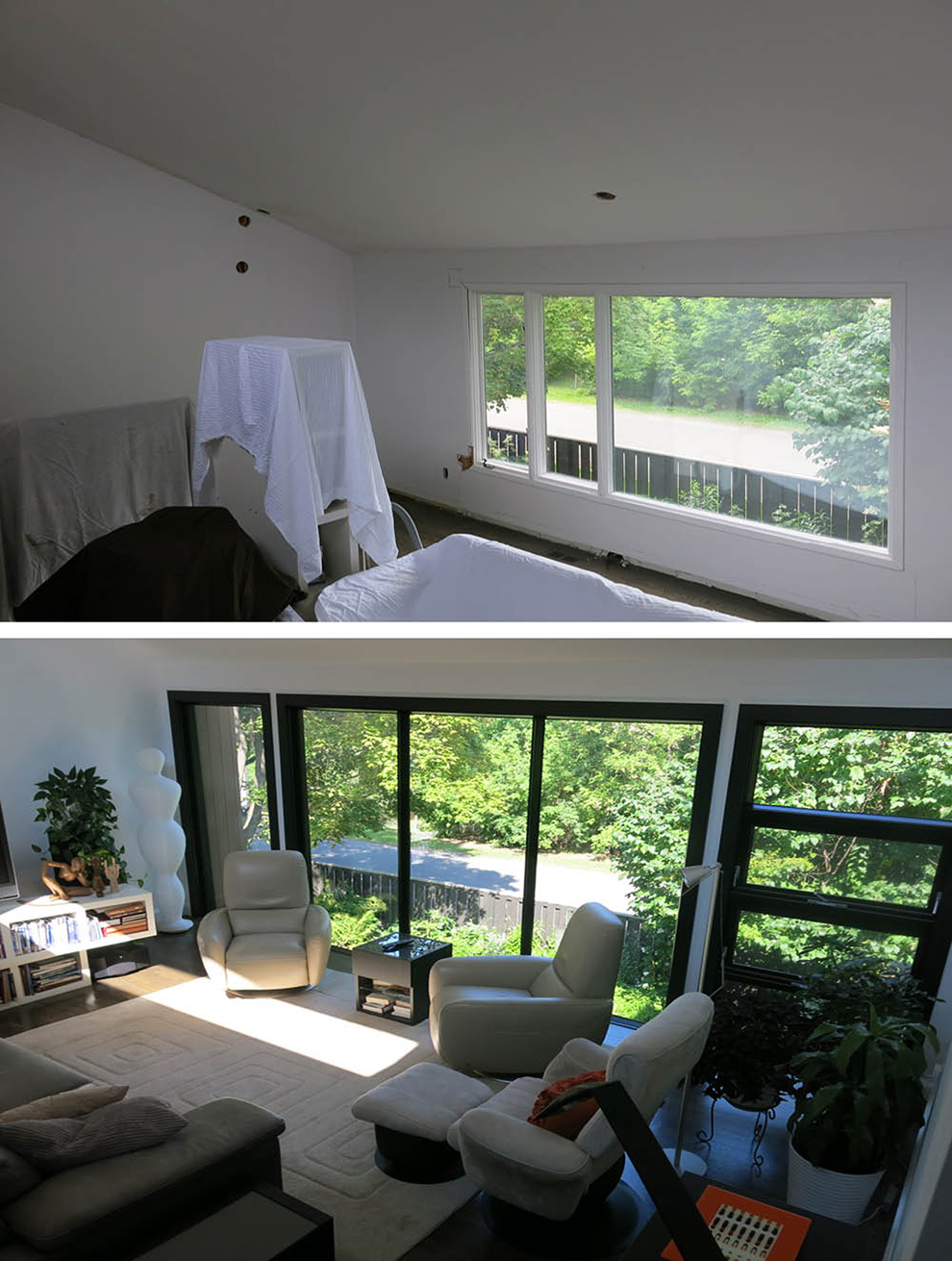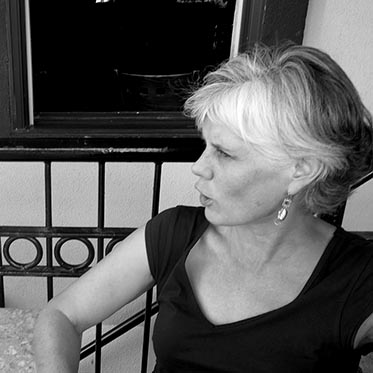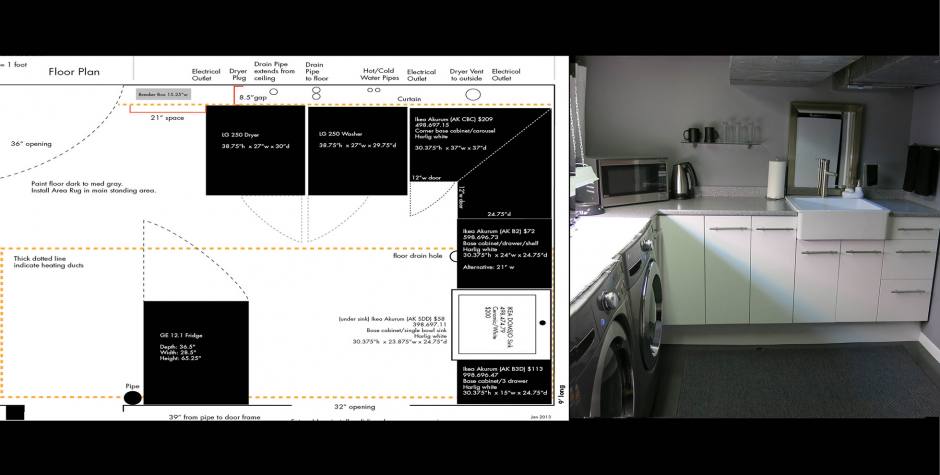
In 2007 David and I moved into a mid-century home (1973) designed by Ottawa architect Hank Kloosterman. Although beautiful, it required a few updates. My father was primarily a grain farmer but worked as a carpenter in his off-season (winter) and I wished I had learned more from him when I had the opportunity. Later in life, I realized I not only enjoyed doing home repairs but I was pretty good at them. When it comes to renovating, David and I often work together on the concepts then I draw up the plans and do as much as I am capable of, but I know my limitations so we bring in the expert when the job requires one.
Our front entrance fence has been a thorn in my side every since we moved into this house. The previous owner had ‘touched it up’ by rolling a thin coat of Stoneffects over top of the peeling parging before it was put up for sale – classic move. It looked great for one year. We live close to the river and the water table is really high under our home so we often see moisture seeping up under our stone walkway. That moisture also seeped up the cement blocks under the fence parging causing it to bubble and peel off. For years I tried to repair it myself then finally gave up and hired the professionals. They came and removed the existing parging layer (so much DUST) and reparged the entire wall. An expensive and dirty job that lasted about two years. That was it! I decided to encase the entire fence in wood. I drew up a plan and with the help of my friend’s 17 year-old son Zachary, we installed a mid-century wooden fence over top of the cement mess that was there. The biggest challenge (after learning how to use a hammer drill and nail gun) was creating a top wide enough to cover the entire width of the fence. We got the job done using glue, dowels, and I admit – a bit of wood filler. We’ll see how it holds up to the test of time.
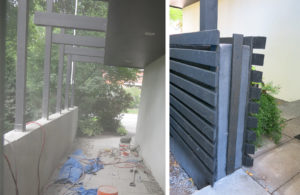
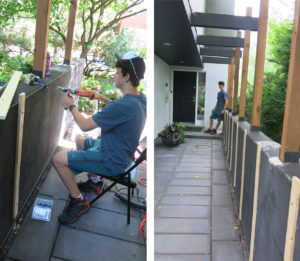
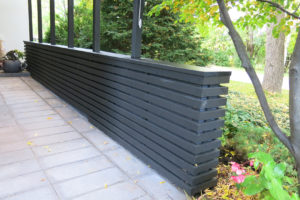
The worst room in the house was the basement laundry room that we wanted to renovate so it could be used by the DBC staff. Today it is both inviting and functional.
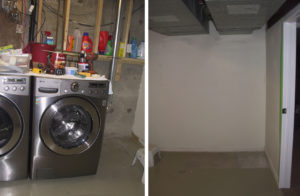
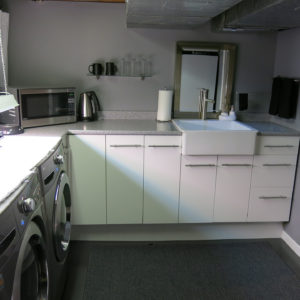
One of the most transformational renovations was replacing the living room windows. The house faces the Ottawa River which has a section of green space across the street so we wanted to take advantage of the view. After a year of planning, we settled on taking the existing wood framed windows down to the floor and replacing them with industrial aluminum windows. We also had the walls removed on either side to add two more windows. The right side was divided into four smaller windows to provide ventilation. These modifications required a building permit consisting of before and after photos (thank you Photoshop), structural diagrams (thank you Illustrator), and a few forms (thank you Acrobat). We were extremely pleased with the results and the cats (JiJi and Lucky) could not be happier.

